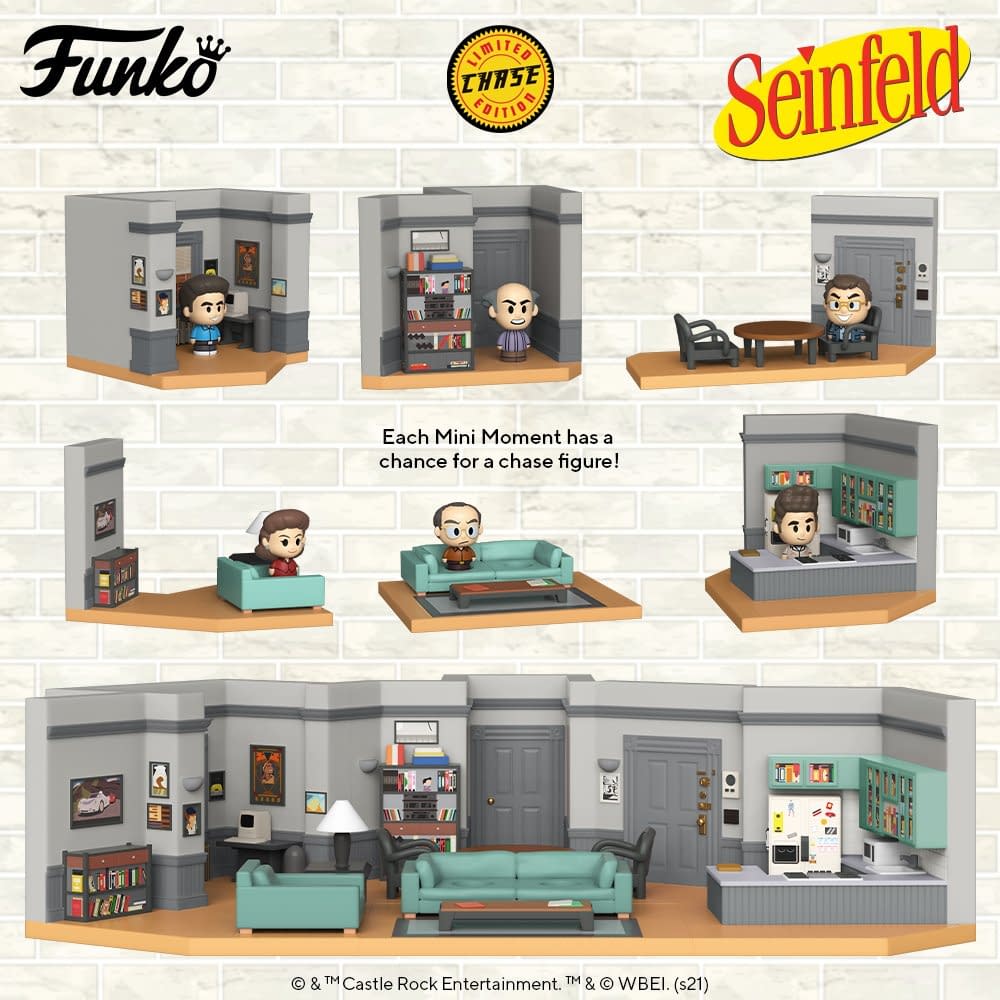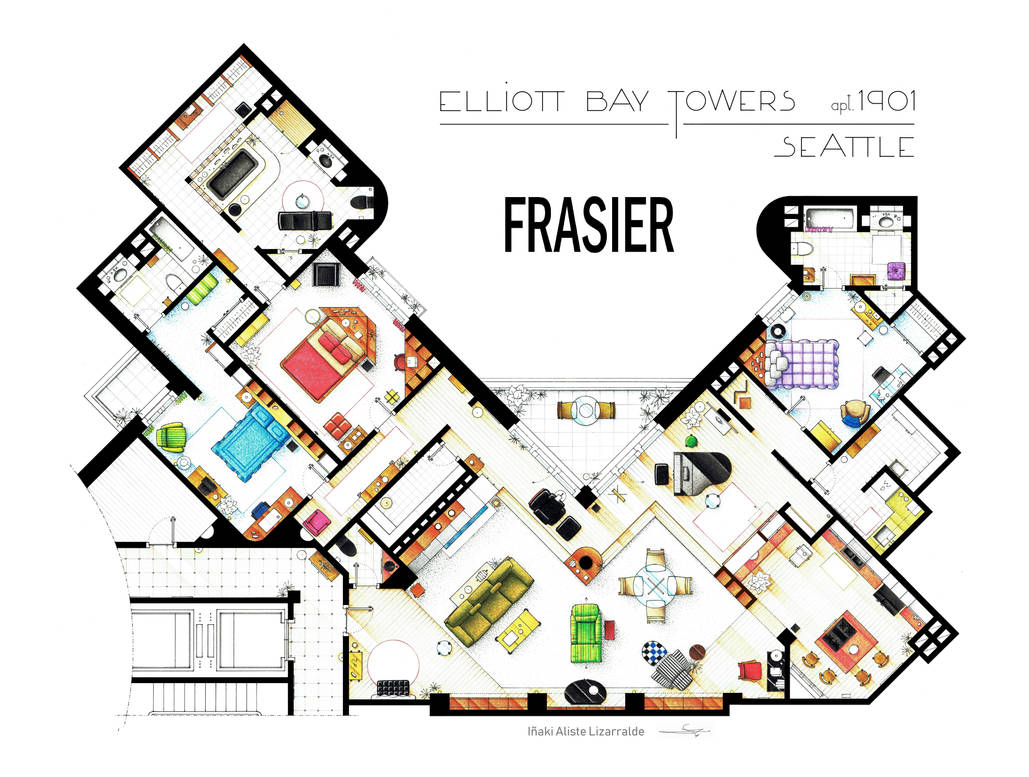I hate that I understood thisNah, the driveway at Frank and Marie's place is clearly the same location as Ray's livingroom.
-
Ever wanted an RSS feed of all your favorite gaming news sites? Go check out our new Gaming Headlines feed! Read more about it here.
-
We have made minor adjustments to how the search bar works on ResetEra. You can read about the changes here.
Seinfeld Completely Ruined By Redditor Who Points Out That Jerry's Hallway Can't Exist
- Thread starter DrForester
- Start date
You are using an out of date browser. It may not display this or other websites correctly.
You should upgrade or use an alternative browser.
You should upgrade or use an alternative browser.
Haven't seen this posted yet unless I missed it, does this help? If someone builds it they can use it to create an entire physical floor plan of the apartment building.

Wait, what rooms are there in Wayne Manor besides the library with the clock/fireplace/parent portrait, his bedroom, and the door outside? And sometimes Alfred's room? And occasionally the graveyard is out the library window but sometimes it isn't. And somewhere on property is a big hole.

Is this the thread where I mention how many times I've drawn the floor plan of the Wayne Manor?
Wait, what rooms are there in Wayne Manor besides the library with the clock/fireplace/parent portrait, his bedroom, and the door outside? And sometimes Alfred's room? And occasionally the graveyard is out the library window but sometimes it isn't. And somewhere on property is a big hole.
I hate that I knew how to make that reference
Found a better set pic. I guess all those layout pics are wrong that have the kitchen squared off with the rest of the living room, or that have a wall right behind the stove.


The portion of wall we see on the left could actually be the end of what conceals a short bending section. It's a trick of camera angles where that neighbor's apartment appears more immediately parallel than it is.
That reminds me, isn't there a Lego Seinfeld set coming this year?Haven't seen this posted yet unless I missed it, does this help? If someone builds it they can use it to create an entire physical floor plan of the apartment building.

Wait, what rooms are there in Wayne Manor besides the library with the clock/fireplace/parent portrait, his bedroom, and the door outside? And sometimes Alfred's room? And occasionally the graveyard is out the library window but sometimes it isn't. And somewhere on property is a big hole.
On a practical level, deep down, I understand Seinfeld is filmed entirely on sets, but on an emotional level I find this picture deeply unsettling. It genuinely bothers me to look at lmao
I've yet to see a layout of this house, let alone that makes sense. I assume that the Banks remodeled the house after season 1 because so much changed, but I've seen people try and justify that the old rooms still exist somehow.
The portion of wall we see on the left could actually be the end of what conceals a short bending section. It's a trick of camera angles where that neighbor's apartment appears more immediately parallel than it is.
No it couldn't. The bend would have to begin less than a foot past Jerry's doorframe.
They're cheating the structural geography, it happens all the time in stage, film, and TV. Jerry's apartment is the way it is because it makes it easier to shoot in and allows for more camera setups with four actors. The T-Rex paddock in Jurassic Park changes from being flat to being a giant pit because it makes the scene better, and no, none of the stupid internet diagrams of it are correct or fix anything. It doesn't have to make sense, 99% of people are never going to notice, and most of the ones who do won't care.
Oh, he gets by
This pic proves that diagram is incorrect:

I think this ruined the magic for me even more. I thought they were in an actual diner.
Here's the actual set. A completely straight hallway looks entirely possible.
The exposition shot outside the diner is real but yeah the interior is just a setI think this ruined the magic for me even more. I thought they were in an actual diner.

They're wrong, this is why Kramer always slides everywhere, because of the building structure.
Nice job
The exposition shot outside the diner is real but yeah the interior is just a set

Levels, it's all about the levels.
God, I love shit like this. I was also getting a kick out of the whole layout of The Simpsons' house. I remember drawing a floor plan of Nancy's House in A Nightmare on Elm Street after people kept on saying the second-floor left-side front windows belonged to Nancy's room and I was major confused. There's some strangeness with that house too. I'd imagine a lot of fictional houses have strange layouts. In the Marvelouse Misadventures of Gumball, the Waterson house is two floors, but from the exterior, the second floor is barely a floor rather than attic space, but in the interior, it's a full-sized second floor. Reminds me of Scooby-Doo's doghouse in A Pup Named Scooby Doo, which was a normal doghouse on the outside and a sprawling mansion on the inside.
Respect your elders

If Jerry's apartment was the house from the Navidson Record, then who was the
Looking through a lot of abandoned mansion exploration videos on YouTube, their mansion HAS to be much, MUCH bigger than that. My guess is the front is a hallway from the foyer that leads to the living room (and it has one staircase, likely one of the multiple staircases in the mansion), and then the kitchen. That would be just one side of the mansion if we are talking realistic terms. The other side might have an office, drawing/reception room, powder rooms, and such.I've yet to see a layout of this house, let alone that makes sense. I assume that the Banks remodeled the house after season 1 because so much changed, but I've seen people try and justify that the old rooms still exist somehow.
I sometimes think about this floor plan of Frasier's apartment. I think this is the originator's account here.

 www.deviantart.com
www.deviantart.com

Floorplan of Frasier's apartment Updated by nikneuk on DeviantArt
We don't like your kind here, heathen.
God, I love shit like this. I was also getting a kick out of the whole layout of The Simpsons' house. I remember drawing a floor plan of Nancy's House in A Nightmare on Elm Street after people kept on saying the second-floor left-side front windows belonged to Nancy's room and I was major confused. There's some strangeness with that house too. I'd imagine a lot of fictional houses have strange layouts. In the Marvelouse Misadventures of Gumball, the Waterson house is two floors, but from the exterior, the second floor is barely a floor rather than attic space, but in the interior, it's a full-sized second floor. Reminds me of Scooby-Doo's doghouse in A Pup Named Scooby Doo, which was a normal doghouse on the outside and a sprawling mansion on the inside.
It's sometimes cursed knowledge. I can't watch the long take from Goodfellas without noticing that there was no reason for them to walk through the kitchen. The could have just gone straight into the club at the 1:00 mark instead of taking a left and making a circle.
Last edited:
This is a... a palaceI sometimes think about this floor plan of Frasier's apartment. I think this is the originator's account here.

Floorplan of Frasier's apartment Updated by nikneuk on DeviantArt
www.deviantart.com
It's sometimes cursed knowledge. I can't watch the long take from Goodfellas without noticing that there was no reason for them to walk through the kitchen. The could have just gone straight into the club at the 1:00 mark instead of taking a left and making a circle.
A hundred times this man. Worse yet, I saw this long before watching the entire movie, so it was a poor introduction.
go into kitchen, take a left, right, right, then left. Hallway wall is now covered by some drape to look different.
Yes we do
To be utterly fair it is a three bedroom place and I've always thought that Fraser is rich. The most unrealistic parts about it are the sheer size of the living room and the five bathrooms
World's largest refrigerator.It might still not be feasible but I think you could argue Jerry's kitchen doesn't jut out that far.
It's sometimes cursed knowledge. I can't watch the long take from Goodfellas without noticing that there was no reason for them to walk through the kitchen. The could have just gone straight into the club at the 1:00 mark instead of taking a left and making a circle.
...
What the fuck
To be utterly fair it is a three bedroom place and I've always thought that Fraser is rich. The most unrealistic parts about it are the sheer size of the living room and the five bathrooms
Years of practice as a psychiatrist and current job as a (presumably successful?) radio show host. Plus whatever his dad pitches in from his savings, presumably. Might have Niles contributing too since Fraiser is the one "caring" for their dad.
Granted, he'd have spent a lot on rent in Boston before that. Might be sending support to Lilith for his kid too. But he's obviously got some cash.
Nothing like logically spaced apartments and waiting for your wife to die so you can install your toxic ex as a surrogate
The real answer, honestly. You could probably "fix" the apartment layout so it can actually exist, but then it's not optimal to shoot in. It doesn't really make sense if you think about it. But it's just one of those things where once you know, you can never un-know.No it couldn't. The bend would have to begin less than a foot past Jerry's doorframe.
They're cheating the structural geography, it happens all the time in stage, film, and TV. Jerry's apartment is the way it is because it makes it easier to shoot in and allows for more camera setups with four actors. The T-Rex paddock in Jurassic Park changes from being flat to being a giant pit because it makes the scene better, and no, none of the stupid internet diagrams of it are correct or fix anything. It doesn't have to make sense, 99% of people are never going to notice, and most of the ones who do won't care.
How come nobody mentioned the single episode in the middle of the series where that hallway expand to fit an entire row of apartments?
It's sometimes cursed knowledge. I can't watch the long take from Goodfellas without noticing that there was no reason for them to walk through the kitchen. The could have just gone straight into the club at the 1:00 mark instead of taking a left and making a circle.
oh man fuck me sideways wtf
It's sometimes cursed knowledge. I can't watch the long take from Goodfellas without noticing that there was no reason for them to walk through the kitchen. The could have just gone straight into the club at the 1:00 mark instead of taking a left and making a circle.
Walking through the kitchen is an Italian thing.
It's sometimes cursed knowledge. I can't watch the long take from Goodfellas without noticing that there was no reason for them to walk through the kitchen. The could have just gone straight into the club at the 1:00 mark instead of taking a left and making a circle.
He's putting on a show to impress her




